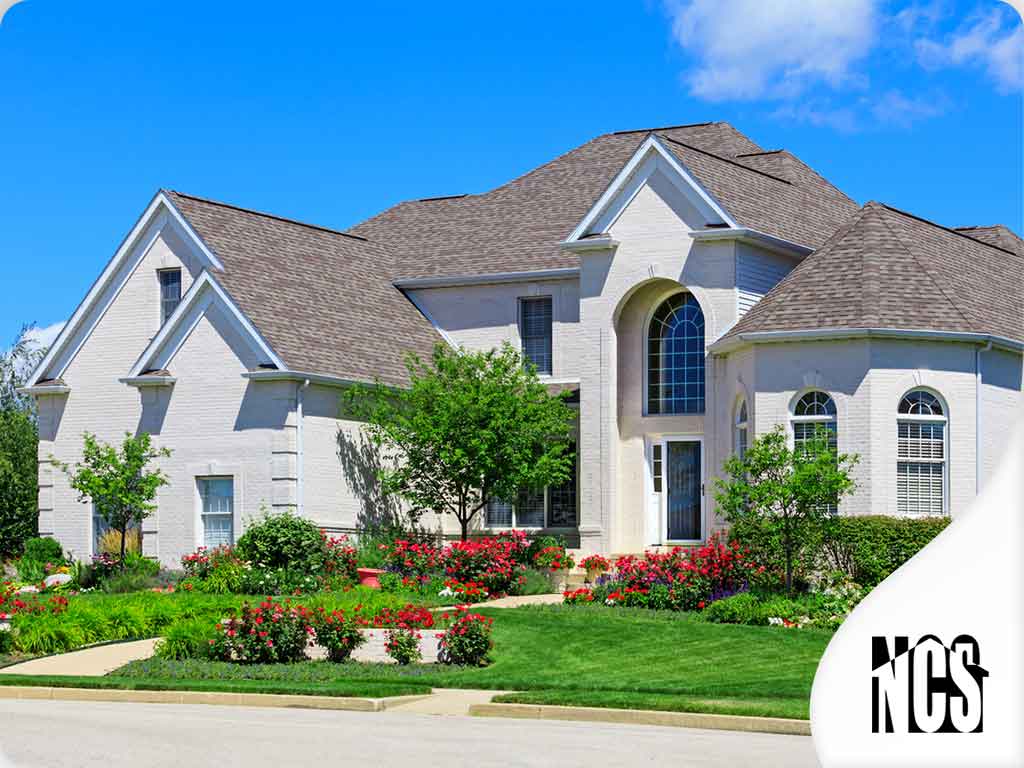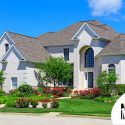Having multiple generations of a family under the same roof can be a wonderful experience for everyone, but it also presents some challenges, chief of which is often having enough space for everyone to live comfortably. From basement finishing to adding onto your home, there are many ways to solve this problem. Today, Northside Construction Services shares four design ideas that can help.

-
Widen Hallways – Widening the hallways of your home is a great idea if you have elderly family members living with you. Anyone who needs a wheelchair or walker for mobility will have a much easier time getting around safely and comfortably in your home.
-
Set Up Main Floor Bedrooms – First-floor bedrooms are a must for seniors or people with mobility issues. Not having to climb a set of stairs to reach the bedroom makes the home safer. In addition, by having some people sleep on the main floor and others upstairs, everyone has more privacy.
-
Use Every Inch – Every square inch of your home is valuable space. When tackling a home repair or remodeling project, rethink each room’s purpose and get creative with unused spaces like the top of the garage, attic and basement.
-
Separate Entrances – Having more than one entryway into the home is a great idea if you have multiple generations living there. This can provide more privacy for each member of the home and is also more convenient.
Turn to Northside Construction Services for your home improvement needs. We are your number one provider of kitchen and bathroom remodeling services. Give us a call at (678) 233-2400 or fill out our contact form for a free quote. We serve homeowners in Evans, Augusta and other nearby areas in GA.
